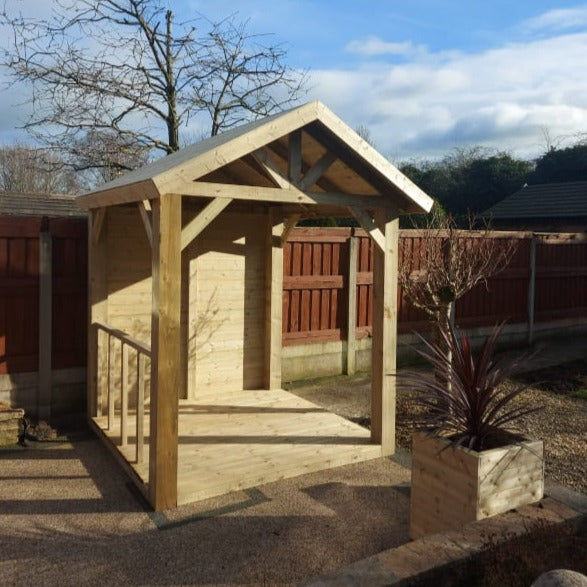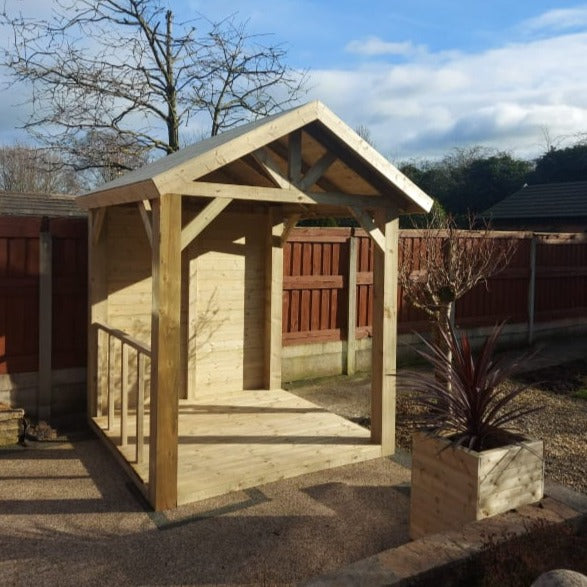This pressure-treated Gazebo is as aesthetically pleasing as it is robust.
The STRONG 6x6 legs and thick 4x2 frame gives the gazebo a traditional look and makes for a great focal point.
The deluxe 8x8 Gazebo is constructed by our team of expert craftsmen using only the highest quality timber.
The structure and roof's tongue and groove cladding are made up of fully pressure-treated timber.
The gazebo legs are big 6x6 fully pressure treated with notches for the frame rails to sit flush
The gazebo rails are made from 4x2 pressure treated graded wood to ensure the wood does not bow or flex
The gazebo bracing is comprised of 2 gallows on each legs made from 4x2 treated timber.
The Gazebo roof is built with fully pressure-treated V Lap timber. The V Lap timber is 16mm finished. Being V Lap there is only a small V shape at the top of the cladding. This will make the gazebo roof thicker and more durable also increasing the lifespan of the gazebo
The benefits of the gazebo being fully pressure-treated means it is protected against decay, rot, and pest damage for years.
DELIVERY AND ACCESS
(a ) The date quoted for delivery is given in good faith, and the Rhino Sheds shall not be liable for any loss or damage of any kind whatsoever resulting from any delay in delivery or completion.
(b ) Rhino Sheds Delivery all goods by Flat bed Van via road to the address supplied by the customer and it is the Customers responsibility to make any arrangements to take delivery of the goods.
(c) None of Rhino Sheds vehicles will be used off road and it is the Customers responsibility to advise us in writing of any narrow lanes, height restrictions, driveways etc, that will impede our delivery vehicle.
(d ), If no details are given in writing regarding anything that may make us unable to deliver the goods to the Customer or in the case of erecting the building on the date that Rhino sheds has agreed, then Rhino sheds reserves the right to either:
( * ) Stack the goods as close to the delivery site or,
(** ) Return the goods to Rhino sheds premises.
Rhino sheds reserves the right to apply a re-stocking/ re-delivery/ re-attendance charge if (* ) (** ) apply.
(e ) Access issues regarding incorrect access details supplied by the customer and the product needs physically adjusting, the Customer will be expected to pay £50.00 for each panel that requires any alterations.
(f ) In the event that the base/ foundation for the shed to sit on is insufficient on arrival, there will be two options:
(1 ) The Shed can be installed (down to the discretion of the main fitter) however any warranty included with the product will become void.
(2 ) The product will be left at the Customer premises and the full balance will be taken in full. we can then rearrange a new fitting date at a cost of £100.
(g ) If the Customer denies the product on arrival due to incorrect specification details on the fault of Rhino sheds, the Company will re-place the product correctly and the Customer will not be charged any additional amount.
Our pressure-treated products come protected from insects and fungal decay. The treatment is highly effective in keeping the structure strong, but will need topping up over time to keep the wood in optimum condition.
Your shed must be treated within 3 months of purchase and then every 6 to 12 months to activate your 10 year anti rot guarantee and protect your shed from the weather also ensuring it's watertight.
Please note - All of our products must be installed on a level solid base, the usual but not limited to methods are either concrete, paving slabs (flags), a wooden frame. If your base is not level or not suitable any warranties are voided.
1 Year Manufacturer's Warranty
All our sheds come with a 1-year manufacturer warranty, this begins upon delivery of the shed.
This covers against any faults or defects in the workmanship or serious timber defects for a period of 12 months.
Please note your garden building must also be treated to activate this.
Sheds
Some of our sheds may require guttering due to the large amount of water falling to the rear panel that may cause water to soak into the unit.
Cladding
Please note timber is a natural product and prone to changes in appearance, including some movement, warping and splitting, particularly in extreme weather conditions. This will not affect the structural integrity of the product – this is natural and is not covered by a guarantee.
Base
ensure you have enough space for the footprint of the building, as well as room for any overhangs, and space to carry out maintenance work, and for air flow round the sides. Adequate airflow around the building will help keep it dry and damp free.
The guarantees will be deemed invalid if;
The product has not been treated after delivery/assembly (internally and externally) and treated annually (internally and externally) thereafter with an appropriate high-quality preservative
The product has been customised or adapted in any way.
At any point after assembly the building has been in contact with any trees, plants or exterior walls which could allow moisture to penetrate the timber.
Any timber has been cut, pierced, or drilled without a subsequent application of approved cut-end treatment.
The roofing felt or covering has been damaged and left unrepaired.
Rhino Sheds
The deluxe 8x8 gazebo




Estimated delivery and installation between and . If you need this sooner please contact us and a member of the team will be in touch.
This pressure-treated Gazebo is as aesthetically pleasing as it is robust.
The STRONG 6x6 legs and thick 4x2 frame gives the gazebo a traditional look and makes for a great focal point.
The deluxe 8x8 Gazebo is constructed by our team of expert craftsmen using only the highest quality timber.
The structure and roof's tongue and groove cladding are made up of fully pressure-treated timber.
The gazebo legs are big 6x6 fully pressure treated with notches for the frame rails to sit flush
The gazebo rails are made from 4x2 pressure treated graded wood to ensure the wood does not bow or flex
The gazebo bracing is comprised of 2 gallows on each legs made from 4x2 treated timber.
The Gazebo roof is built with fully pressure-treated V Lap timber. The V Lap timber is 16mm finished. Being V Lap there is only a small V shape at the top of the cladding. This will make the gazebo roof thicker and more durable also increasing the lifespan of the gazebo
The benefits of the gazebo being fully pressure-treated means it is protected against decay, rot, and pest damage for years.
DELIVERY AND ACCESS
(a ) The date quoted for delivery is given in good faith, and the Rhino Sheds shall not be liable for any loss or damage of any kind whatsoever resulting from any delay in delivery or completion.
(b ) Rhino Sheds Delivery all goods by Flat bed Van via road to the address supplied by the customer and it is the Customers responsibility to make any arrangements to take delivery of the goods.
(c) None of Rhino Sheds vehicles will be used off road and it is the Customers responsibility to advise us in writing of any narrow lanes, height restrictions, driveways etc, that will impede our delivery vehicle.
(d ), If no details are given in writing regarding anything that may make us unable to deliver the goods to the Customer or in the case of erecting the building on the date that Rhino sheds has agreed, then Rhino sheds reserves the right to either:
( * ) Stack the goods as close to the delivery site or,
(** ) Return the goods to Rhino sheds premises.
Rhino sheds reserves the right to apply a re-stocking/ re-delivery/ re-attendance charge if (* ) (** ) apply.
(e ) Access issues regarding incorrect access details supplied by the customer and the product needs physically adjusting, the Customer will be expected to pay £50.00 for each panel that requires any alterations.
(f ) In the event that the base/ foundation for the shed to sit on is insufficient on arrival, there will be two options:
(1 ) The Shed can be installed (down to the discretion of the main fitter) however any warranty included with the product will become void.
(2 ) The product will be left at the Customer premises and the full balance will be taken in full. we can then rearrange a new fitting date at a cost of £100.
(g ) If the Customer denies the product on arrival due to incorrect specification details on the fault of Rhino sheds, the Company will re-place the product correctly and the Customer will not be charged any additional amount.
Our pressure-treated products come protected from insects and fungal decay. The treatment is highly effective in keeping the structure strong, but will need topping up over time to keep the wood in optimum condition.
Your shed must be treated within 3 months of purchase and then every 6 to 12 months to activate your 10 year anti rot guarantee and protect your shed from the weather also ensuring it's watertight.
Please note - All of our products must be installed on a level solid base, the usual but not limited to methods are either concrete, paving slabs (flags), a wooden frame. If your base is not level or not suitable any warranties are voided.
1 Year Manufacturer's Warranty
All our sheds come with a 1-year manufacturer warranty, this begins upon delivery of the shed.
This covers against any faults or defects in the workmanship or serious timber defects for a period of 12 months.
Please note your garden building must also be treated to activate this.
Sheds
Some of our sheds may require guttering due to the large amount of water falling to the rear panel that may cause water to soak into the unit.
Cladding
Please note timber is a natural product and prone to changes in appearance, including some movement, warping and splitting, particularly in extreme weather conditions. This will not affect the structural integrity of the product – this is natural and is not covered by a guarantee.
Base
ensure you have enough space for the footprint of the building, as well as room for any overhangs, and space to carry out maintenance work, and for air flow round the sides. Adequate airflow around the building will help keep it dry and damp free.
The guarantees will be deemed invalid if;
The product has not been treated after delivery/assembly (internally and externally) and treated annually (internally and externally) thereafter with an appropriate high-quality preservative
The product has been customised or adapted in any way.
At any point after assembly the building has been in contact with any trees, plants or exterior walls which could allow moisture to penetrate the timber.
Any timber has been cut, pierced, or drilled without a subsequent application of approved cut-end treatment.
The roofing felt or covering has been damaged and left unrepaired.




 Whatsapp Us!
Whatsapp Us!